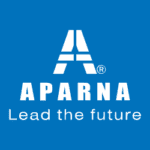Category: Media
AEL Launches India’s Largest Unispace Mega Store in Hyderabad
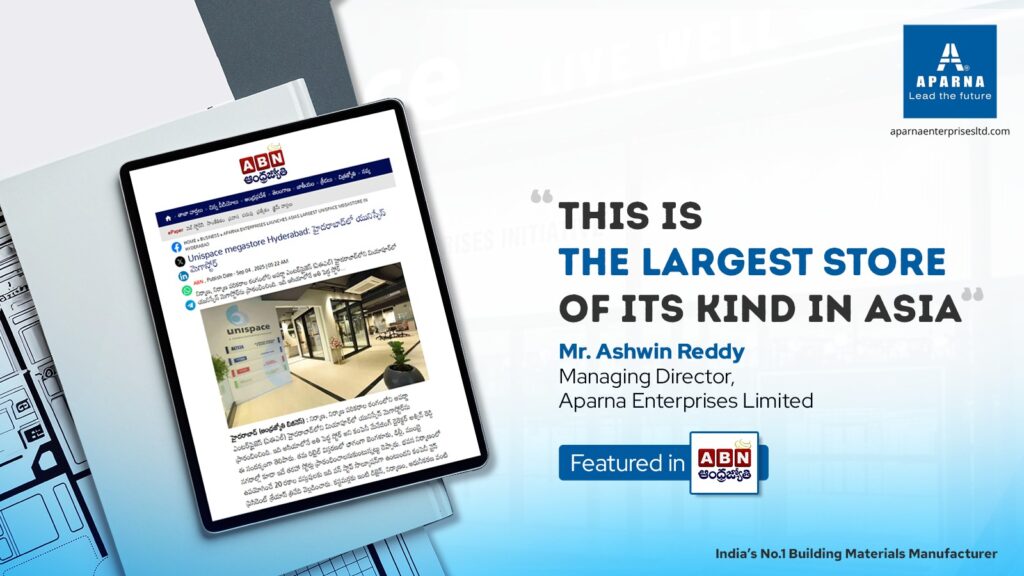
Hyderabad (Andhra Jyothi Business):
Aparna Enterprises Ltd. (AEL), a key player in the construction and building materials sector, has launched the Unispace Mega Store in Miyapur, Hyderabad.
Company Managing Director Mr. Ashwin Reddy, on this occasion, stated that this is the largest store of its kind in Asia. He also mentioned that, as part of their retail expansion, the company plans to open similar stores in Bengaluru, Delhi, and Mumbai. Company Vice President Mr. Shreyas Trivedi shared that the store serves as a one-stop solution for over 20 categories of building materials. He further added that the core concept behind the store is to provide customers with everything they need for home design, construction, and renovation — all under one roof, offering a completely new and immersive experience for customers.
AEL Opens India’s Largest Home Design Hub, Unispace Mega Store
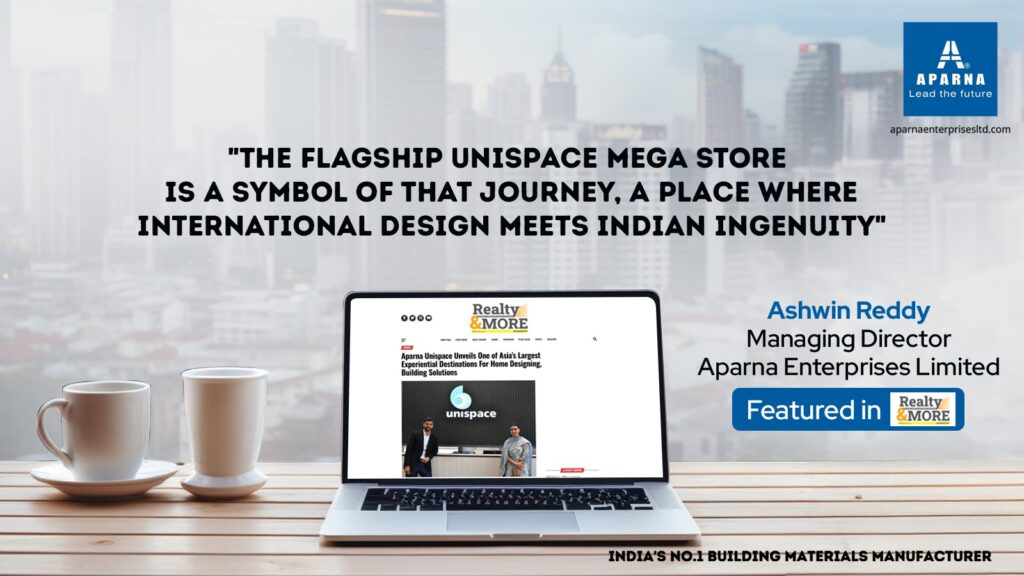
Hyderabad, September 3, 2025: Aparna Enterprises Ltd. (AEL), a fast-growing building materials manufacturer, has unveiled the Unispace Mega Store in Miyapur, Hyderabad, Asia’s largest experiential destination for home design and building solutions.
Spanning 105,000 sq ft across two levels, this flagship store redefines the retail experience by offering an unparalleled range of categories under one roof. The launch marks a significant milestone in AEL’s retail expansion, adding to its growing network of Unispace showrooms in Jubilee Hills (Hyderabad), Bengaluru and Vijayawada.
The Unispace destination brings together more than 20 categories of products and solutions, making it a one-stop platform for both B2B and B2C customers. It. represents a paradigm shift in how Indians design, build and renovate their homes.
Spread across two levels, the store features category-wise display zones including tiles and flooring, sanitaryware, bath fittings, modular kitchens, wardrobes, uPVC and aluminium windows plus doors, electrical and lighting, appliances, construction materials, tools and machinery, outdoor furniture, landscaping solutions and more.
A defining feature of the store is its immersive approach. Interactive zones, tech-enabled displays and product demo areas have been created to enhance engagement, supported by a team of expert in-house design consultants. Customers can walk through fully functional apartment mock-ups, experience modular kitchens in action and explore products through interactive digital displays.
To strengthen industry connections, a dedicated events space has been built to host workshops, architect meets and design seminars. For convenience, the store also houses a café, kids’ zone and EV charging stations.
The choice of Miyapur as the location highlights AEL’s forward-looking approach. With 150-plus retail projects under development, excellent metro and ORR connectivity and proximity to Hyderabad’s IT and industrial clusters, the store is strategically positioned to serve architects, designers, builders and retail customers alike.
With the building materials market in India projected to grow from $42.6 billion in 2024 to $64 billion by 2033, and globally at a CAGR of 6.2 per cent from $929.8 billion in 2025 to $1,696.8 billion by 2035, this mega store is well-positioned to catalyse the next phase of growth in housing, premium interiors and sustainable construction.
“AEL’s transformation into a INR 2,000 crore enterprise has been driven by innovation, people-first practices and heavy investment in R&D. The Miyapur flagship is a symbol of that journey, a place where international design meets Indian ingenuity,” said Ashwin Reddy, MD, Aparna Enterprises.
“Our goal is not just to sell products but to deliver solutions built to last, enabling customers to design and build with confidence. This reflects our alignment with India’s aspiration to lead globally in quality, sustainability and innovation.”
Aparna Reddy, Executive Director, Aparna Enterprises, said, “We are delighted to launch our fourth Unispace store, which is also the largest in India and among the biggest experiential destinations for home design and building solutions in Asia.”
She added, “As consumer choices evolve and buying habits shift, we wanted to create a space that offers everything under one roof—a place where customers can find inspiration, expert guidance and world-class solutions to bring their vision to life. From premium Indian offerings to globally renowned products through our exclusive tie-ups, we have curated a portfolio that reflects both aspiration and trust. With this store, we aim to redefine the way people experience and choose solutions for their homes.”
Envisioned in alignment with the national Atmanirbhar Bharat and Make in India initiatives, the store emphasises AEL’s belief in the strength of Indian products, supported by global technologies and local expertise. Backed by strong in-house R&D, the product portfolio is future-ready, durable and sustainable, reflecting India’s growing role in global supply chains.
Asia’s Largest Home Design Hub, Unispace Mega Store, Unveiled
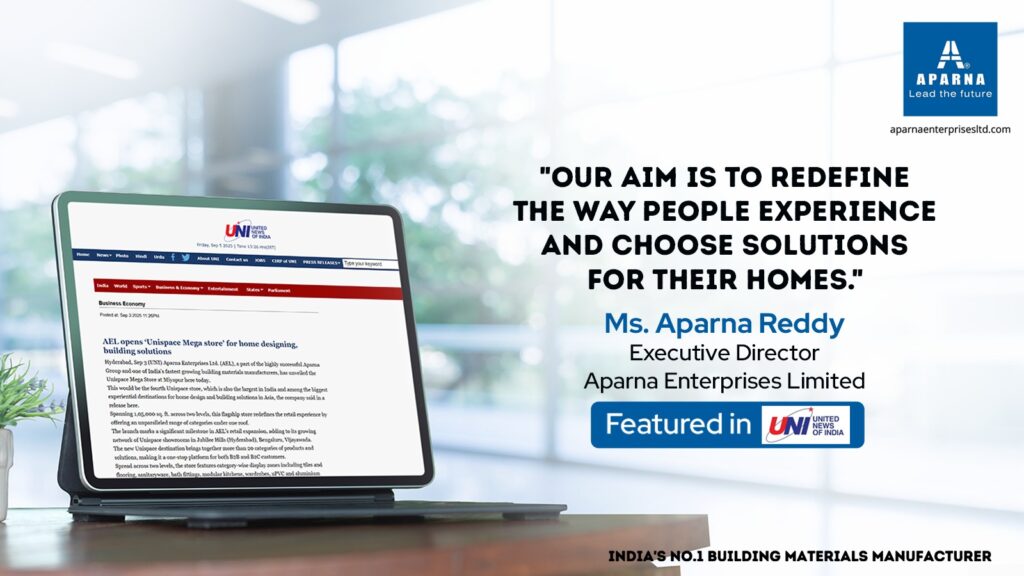
Hyderabad, Sep 3 (UNI) Aparna Enterprises Ltd. (AEL), a part of the highly successful Aparna Group and one of India’s fastest growing building materials manufacturers, has unveiled the Unispace Mega Store at Miyapur here today.
This would be the fourth Unispace store, which is also the largest in India and among the biggest experiential destinations for home design and building solutions in Asia, the company said in a release here.
Spanning 1,05,000 sq. ft. across two levels, this flagship store redefines the retail experience by offering an unparalleled range of categories under one roof.
The launch marks a significant milestone in AEL’s retail expansion, adding to its growing network of Unispace showrooms in Jubilee Hills (Hyderabad), Bengaluru, Vijayawada. The new Unispace destination brings together more than 20 categories of products and solutions, making it a one-stop platform for both B2B and B2C customers.
Spread across two levels, the store features category-wise display zones including tiles and flooring, sanitaryware, bath fittings, modular kitchens, wardrobes, uPVC and aluminium windows doors, electrical and lighting, appliances, construction materials, tools and machinery, outdoor furniture, landscaping solutions, and more.
Interactive zones, tech-enabled displays, and product demo areas have been created to enhance engagement, supported by a team of expert in-house design consultants.
Customers can walk through fully functional apartment mock-ups, experience modular kitchens n action, and explore products through interactive digital displays.
To strengthen industry connections, a dedicated events space has been built to host workshops, architect meets, and design seminars.
For convenience, the store also houses a café, kids’ zone and EV charging stations.
With more than 150 retail projects under development, excellent metro and ORR connectivity, and proximity to Hyderabad’s IT and industrial clusters, the store is strategically positioned to serve architects, designers, builders, and retail customers alike.
With the building materials market in India projected to grow from USD 42.6 billion in 2024 to JSD 64 billion by 2033, and globally at a CAGR of 6.2 percent from USD 929.8 billion in 2025 o USD 1,696.8 billion by 2035, this mega store is well-positioned to serve as a catalyst for the next phase of growth in housing, premium interiors, and sustainable construction.
Speaking on the occasion, AEL Managing Director Ashwin Reddy, said, “AEL’s transformation into a Rs. 2,000 crore enterprise has been driven by innovation, people-first practices, and heavy investment in R&D. Our goal is not just to sell products but to deliver solutions built to last, enabling customers to design and build with confidence.”
AEL Executive Director Ms. Aparna Reddy said, “From premium Indian offerings to globally renowned products through our exclusive tie-ups, we have curated a portfolio that reflects both aspiration and trust. With this store, our aim is to redefine the way people experience and choose solutions for their homes.”
JNI KNR SS
Tags: #AEL opens ‘Unispace Mega store’ for home designing# building solutions
Cement Industry, From Carbon-Intensive to Carbon-Neutral
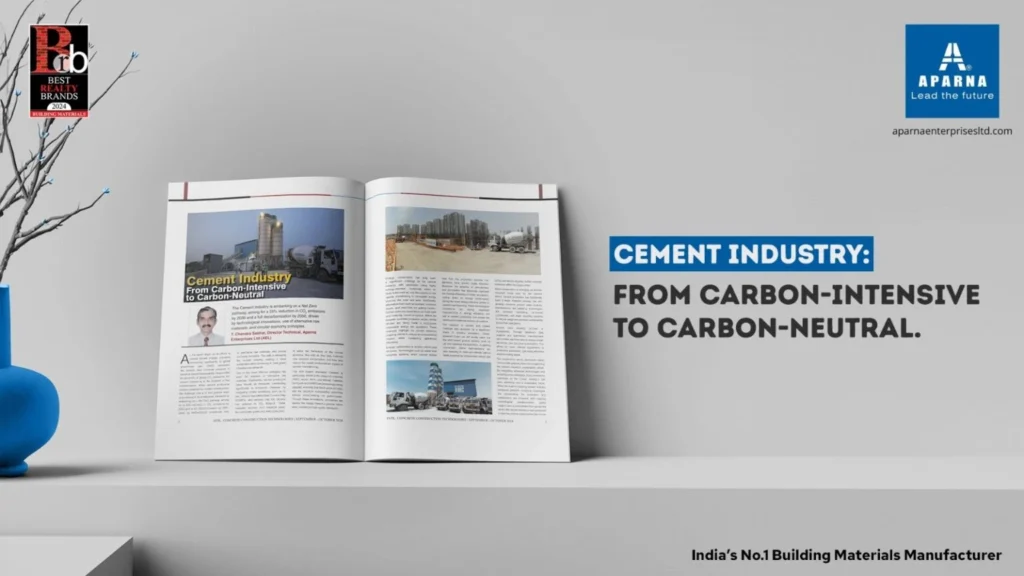
As the world steps up its efforts to combat climate change, industries contributing significantly to global greenhouse gas (GHG) emissions, unlike cement, face immense pressure to transition toward sustainability. Responsible for about 8% of global CO2 emissions, the cement industry is at the forefront of this transformation. While cement production remains essential for modern infrastructure, the challenge now is to find greener ways of producing it. As a response, the sector is embarking on a Net Zero pathway, aiming for a 25% reduction in CO2 emissions by 2030 and a full decarbonization by 2050, driven by technological innovations, use of alternative raw materials, and circular economy principles. This path is reshaping the cement industry, making it more sustainable while continuing to meet global infrastructure demands.
One of the most effective strategies has been the adoption of alternative raw materials. Traditionally, cement production relies heavily on limestone, contributing significantly to emissions. However, by integrating clinker substitutes such as fly ash, Ground Granulated Blast Furnace Slag(GGBFS), and calcined clay, the industry has reduced its CO2 footprint. These materials, sourced from industrial waste like coal power plants and steel production, fit within the framework of the circular economy. Not only do they help minimize new resource consumption, but they also reduce the overall environmental impact of cement manufacturing. This shift toward alternative materials is particularly visible in the ready-mix concrete (RMC) sector. Here, eco-friendly materials like fly ash and GGBFS are increasingly being adopted, ensuring that these solutions align with the industry’s sustainability objectives without compromising on performance.
Through these innovations, companies are leading the charge toward a greener future while maintaining high-quality standards.
Energy consumption has long been a significant challenge for the cement industry, with production being highly energy-intensive. Traditionally reliant on fossil fuels such as coal, the industry is now rapidly transitioning to renewable energy sources like solar and wind. Additionally, alternative fuels such as biomass, municipal waste, and used tires are gaining traction, further reducing dependence on fossil fuels and lowering overall emissions. Within the broader concrete production sector, similar strides are being made to incorporate renewable energy into operations. These changes highlight the cement industry’s ongoing efforts to reduce its environmental impact while maintaining operational efficiency.
Energy optimization is another critical area of focus. Technologies such as waste heat recovery systems, which convert excess heat from the production process into electricity, have proven highly effective. Moreover, the adoption of pre-calciners and pre-heaters has drastically improved the thermal efficiency of clinker production, cutting down on energy consumption during the most energy-intensive phase of cement manufacturing. These technological innovations are driving significant improvements in energy efficiency, not just in cement production but across the construction materials industry as a whole.
The transport of cement and related materials also accounts for a significant share of industry emissions. Diesel-powered trucks are still widely used, but the shift toward greener options, such as rail and waterway transportation, is gaining momentum. Some manufacturers are also investing in more eco-friendly vehicle fleets powered by compressed natural gas (CNG) and electric engines, further reducing emissions within the supply chain. Water conservation is emerging as another important focus area for the cement sector. Cement production has traditionally been a water intensive process, but with growing concerns around water scarcity, manufacturers are adopting technologies like rainwater harvesting, air-cooled condensers, and water recycling systems to reduce usage and promote sustainability across their operations.
Another area showing promise is digitalization. Through advanced data analytics and automation, manufacturers can monitor real-time data on energy usage, emissions, and resource consumption. This allows for quick, efficient adjustments to production processes, optimizing efficiency and minimizing waste. The construction sector, particularly ready-Mix concrete plays a critical role in supporting the cement industry’s sustainability efforts.
By integrating advanced technologies and adopting green strategies, these companies contribute to the overall industry’s Net Zero ambitions and a sustainable future. While the road to reducing cement industry emissions presents numerous challenges, the opportunities for innovation and collaboration are immense. With ongoing technological advancements, policy support, and a commitment from across the sector, the cement industry is well-positioned to lead the journey toward a Net Zero future.
How Advanced Concrete Solutions Enhance Strength, Sustainability and Design
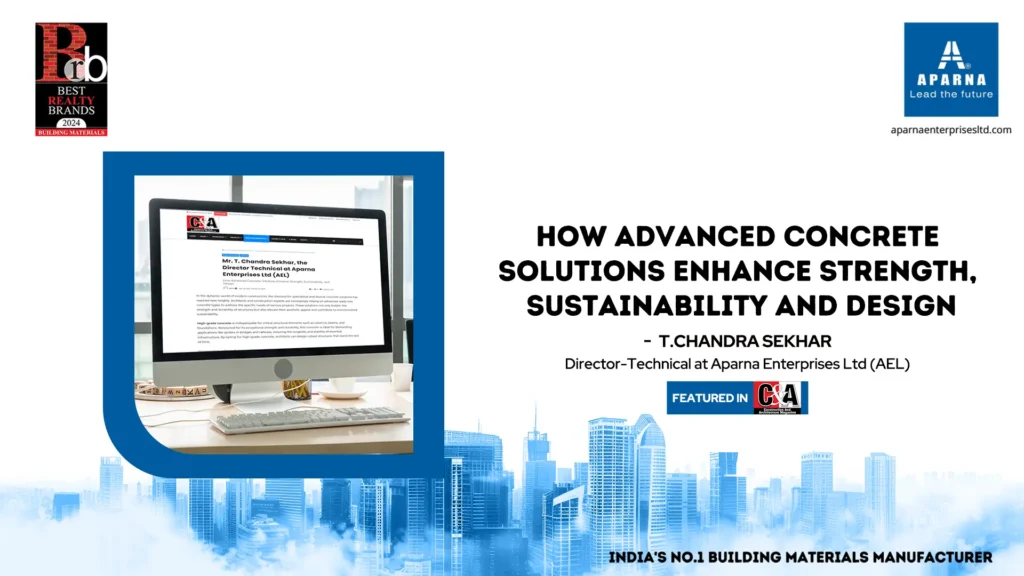
In the dynamic world of modern construction, the demand for specialized and diverse concrete solutions has reached new heights. Architects and construction experts are increasingly relying on advanced ready-mix concrete types to address the specific needs of various projects. These solutions not only bolster the strength and durability of structures but also elevate their aesthetic appeal and contribute to environmental sustainability.
High-grade concrete is indispensable for critical structural elements such as columns, beams, and foundations. Renowned for its exceptional strength and durability, this concrete is ideal for demanding applications like girders in bridges and railways, ensuring the longevity and stability of essential infrastructure. By opting for high-grade concrete, architects can design robust structures that stand the test of time.
Incorporating coloured concrete into a project brings a unique combination of visual appeal and structural integrity. Available in a broad spectrum of hues, this type of concrete is perfect for enhancing spaces like basements, pathways, and flooring surfaces. It not only adds aesthetic value but also guarantees long-lasting durability. Architects can utilize colored concrete to introduce distinctive design elements while maintaining the strength and reliability of traditional concrete. Stamped concrete further transforms outdoor spaces by merging vibrant colours with exceptional durability. It’s an ideal choice for creating visually striking and resilient areas such as patios, driveways, and walkways. This innovative material allows construction experts to craft unique, enduring designs that significantly enhance the overall appeal of any project.
High-volume fly ash concrete and Ground Granulated Blast Furnace Slag (GGBS) concrete are increasingly recognized for their superior resistance to chloride and sulfate attacks, significantly extending the lifespan of structures. These eco-friendly options make use of industrial by-products, thereby reducing carbon emissions and minimizing the heat of hydration, making them ideal for sustainable construction projects. By incorporating these materials, architects and builders can meet the rising demand for green building practices while ensuring the longevity and durability of their projects.
Lightweight concrete offers a practical solution for reducing dead loads and improving insulation properties, making it especially suitable for non-structural applications where weight reduction is crucial. Its excellent insulation capabilities also contribute to energy efficiency, making lightweight concrete an attractive option for architects and engineers focused on enhancing the sustainability and functionality of their designs.
In industrial settings, slab concrete is specifically engineered to withstand heavy loads, resist cracking, and endure wear and tear. This low-maintenance solution is perfect for areas exposed to high foot traffic, heavy machinery, and forklifts, ensuring durable and long-lasting industrial floors. Construction experts can rely on slab concrete to deliver robust and resilient flooring solutions that meet the rigorous demands of industrial environments.
Self-compacting concrete represents a significant leap forward in construction technology. Its unique properties allow it to flow and spread effortlessly without the need for mechanical vibration, making it ideal for use in congested areas where traditional methods are challenging to apply. This innovative material reduces noise, labour, and equipment needs while ensuring a smooth and consistent finish. Architects and builders can leverage self-compacting concrete to streamline construction processes, particularly in complex and densely populated sites.
Building on this innovation, smart dynamic concrete—an advanced form of self-compacting concrete—offers enhanced strength and durability. It is particularly effective for intricate structures and crowded spaces where conventional placement methods are difficult. This advanced material facilitates efficient and seamless construction, enabling architects and engineers to push the boundaries of design and functionality.
Fiber-reinforced concrete takes structural integrity to the next level by incorporating fibrous materials. Varieties such as Elasticrete with polypropylene fibers and DuctiCrete with steel fibers offer significant benefits, including improved impact strength, crack resistance, and enhanced mix cohesiveness. Polypropylene fibers are ideal for projects requiring a cohesive and resilient mix, while steel fibers are better suited for heavy-duty applications like pavements and industrial floors, providing higher flexural strength, toughness, and impact resistance. By leveraging fiber-reinforced concrete, construction experts can deliver projects that are both durable and adaptable to various demands.
Temperature controlled concrete is specifically engineered to regulate heat and maintain optimal workability, making it ideal for mass concreting and radiation-resistant applications. This type of concrete ensures consistent performance and durability, even in extreme weather conditions, making it a reliable choice for challenging environments. Architects and builders can depend on temperature-controlled concrete to maintain the integrity and quality of large-scale projects, even under harsh conditions.
By integrating these specialized concrete solutions into their projects, architects and construction experts can not only meet the precise demands of modern construction but also significantly enhance the overall quality, sustainability, and aesthetic appeal of their designs. Whether it’s creating robust infrastructure, designing visually stunning outdoor spaces, or addressing the stringent requirements of industrial settings, these advanced concrete types provide the essential tools for achieving exceptional results in today’s construction landscape.
Smart Ways for Designing Bathrooms for Elderly and Safety Tips
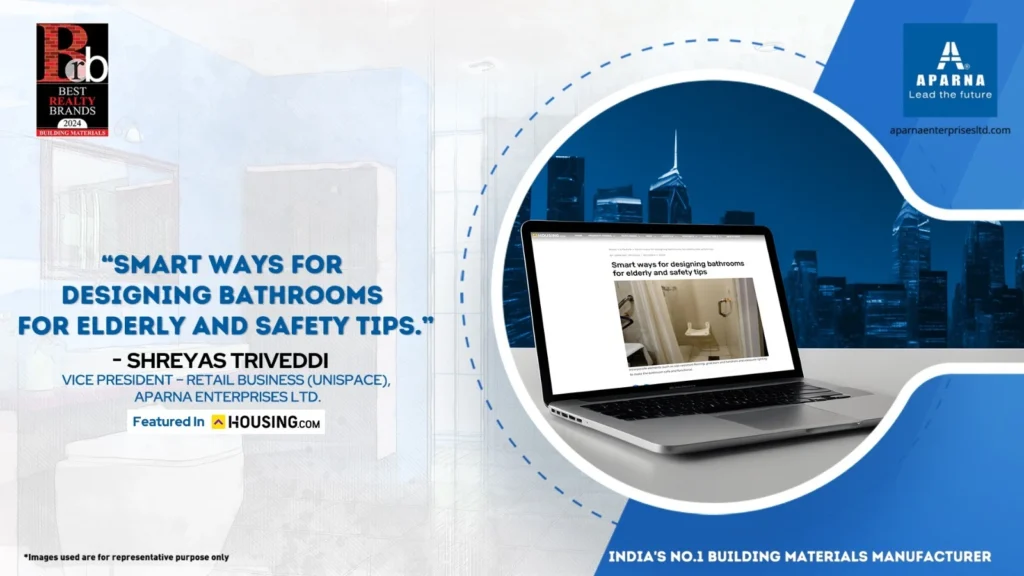
When deciding on the layout of your home, you have to ensure that it provides comfort to all family members, especially the elderly. Safety and function must harmoniously complement each other, especially in a bathroom. It is essential to design a bathroom that caters to the demands of the elders and improves their overall experience.
With several subtle accents, it is possible to achieve the necessary aesthetic and, at the same time, ideally equip the bathroom. However, transforming bathroom facilities to meet the needs of the elderly requires tremendous attention to detail.
Slip-resistant flooring
Slips and falls present an issue in bathing a8reas because they are designed in a way that retains moisture. Adhering to slip-resistant flooring is vital and an essential step to reduce the risk of falling and ensure the safety of family members. Installing textured tiles specifically made for bathrooms and using materials like rubber and vinyl can help in providing a grip that can help the elders.
Install handrails and grab bars
The handrails and grab bars are crucial for your bathroom to become safer and more accessible because they are specially designed to offer you stability where it is most needed. The locations of these fixtures should be considered, and they should be installed at a particular height and angle to minimise chances of falls and provide extra assurance. One can install these handrails and grab bars next to the bathtub, shower, and toilet for maximum comfort.
Adequate lighting
Proper lighting is necessary in any home lavatory, but a well-lit bathroom plays a crucial role for people with older members at home. Proper lighting eliminates shadows or makes it easy to see dark areas, assisting in viewing obstacles. Comprehensive lighting is achieved by layered lighting that includes ambient, task and accent lighting. Other features such as motion-sensing and night lights can also improve the area’s convenience and clarity, enabling the user during night-time visits, boosting both security and reassurance.
Consider a comfort-height toilet
Conventional toilets are not very comfortable for the elderly as they come in lower heights than the recommended ones. An ideal height for the commode to be fixed comfortably is between 17 and 19 inches, which can help ease strain on the knee and back. Replacing toilet seats with armrests gives additional support and features that are elderly-friendly and ensures the safety and comfort aspects of our bathroom.
Incorporate easy-of-use fixtures
Convenience or simplicity is especially desirable from a safety standpoint in products used by elderly people. Turning-style faucets and door handles are a lot easier to turn than knobs which is a great advantage for people with arthritis or bone problems. Moreover, the use of anti-scald devices, especially on showers and faucets, should be made to prevent burn incidents and make the home safe for the beloved family members.
Utilise accessible storage solutions
Often, when we arrange bathroom layouts, the organisation of storage space is disregarded, but it is essential, especially when designing a bathroom for the elderly’s comfort. There should be adequate space for storing things so that they do not have to bend or stretch to reach for something that they need. Solutions such as built-in shelves, hi-rising cupboards, and sliding tables make the stored items easily accessible, including toiletries and towels, without compromising on safety.
Maintaining consistent design aesthetic
In addition to being safe and functional, a bathroom should be warm and inviting. Through the choice of the materials used in design, colour, and texture of elements incorporated, it is possible to establish a coherent design that will transform a bathroom unit from a conservative institutional form of a room to a welcoming part of a home. This balance stresses safety while maintaining aesthetics and does not allow degradation of the facilities’ worth or disrespect to those who have to be in the restricted areas.
With these elements integrated, and further additions taken into mind, it is possible to design a space that will fulfil the elderly’s wants and needs from a functional perspective while, at the same time, positively impacting their overall quality of life and subjective well-being.
How Technology is Transforming the Building Materials Industry
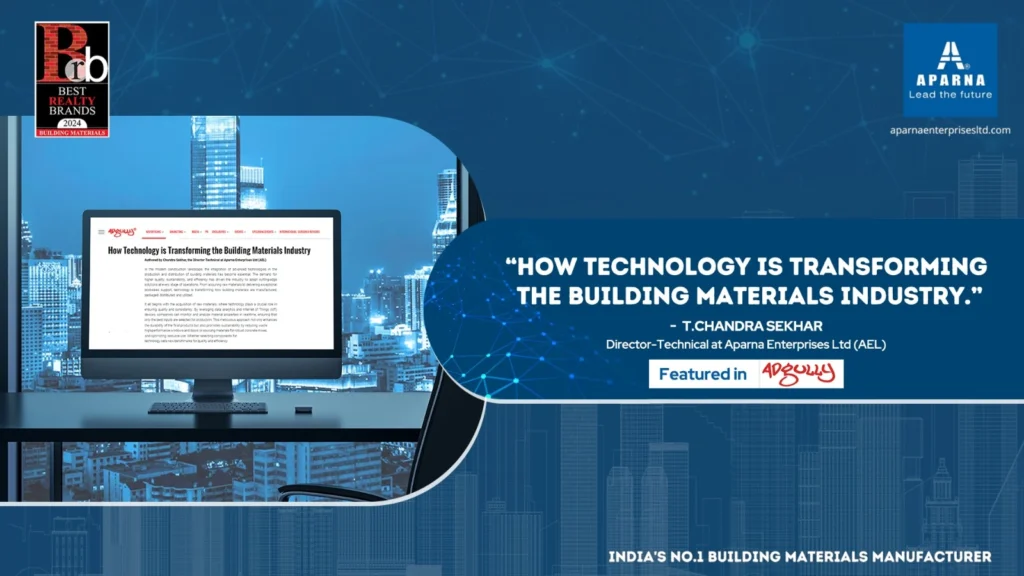
In the modern construction landscape, the integration of advanced technologies in the production and distribution of building materials has become essential. The demand for higher quality, sustainability, and efficiency has driven the industry to adopt cutting-edge solutions at every stage of operations. From acquiring raw materials to delivering exceptional post-sales support, technology is transforming how building materials are manufactured, packaged, distributed, and utilized.
It all begins with the acquisition of raw materials, where technology plays a crucial role in ensuring quality and consistency. By leveraging data analytics and Internet of Things (IoT) devices, companies can monitor and analyze material properties in real-time, ensuring that only the best inputs are selected for production. This meticulous approach not only enhances the durability of the final products but also promotes sustainability by reducing waste and optimizing resource use. Whether selecting components for high-performance windows and doors or sourcing materials for robust concrete mixes, technology sets new benchmarks for quality and efficiency.
Once raw materials are secured, the focus shifts to manufacturing, where the real magic happens. In today’s advanced production facilities, automation and precision engineering are at the heart of efficient manufacturing processes. Robotics and CNC (Computer Numerical Control) machines ensure that every product meets exacting standards, reducing errors and significantly accelerating production timelines. For instance, advanced digital printing technologies are used to create detailed and aesthetically appealing designs on tiles, ensuring both beauty and durability. Across various product lines, these technologies enable the creation of high-quality building materials that meet the demands of modern architecture.
In the realm of ready-mix concrete (RMC), technological advancements have revolutionized how materials are mixed and controlled. Automated systems now allow for precise mix designs, ensuring that concrete meets the specific requirements of each project. This accuracy enhances the strength and durability of the final structure, while the incorporation of sustainable practices such as using recycled materials and energy-efficient methods reflects a broader commitment to environmental stewardship. The adoption of these innovations is driving the industry towards greener, more sustainable practices that are essential for the future.
Packaging, often overlooked, has evolved significantly with the advent of smart solutions that go beyond aesthetics. Recyclable materials, intelligent monitoring systems, and modular designs now play a crucial role in reducing environmental impact and ensuring products arrive in perfect condition. These innovations not only enhance brand reputation, especially in B2B sales but also contribute to more efficient and sustainable logistics.
Distribution, another key component of the supply chain, has also been transformed by technology. The integration of GPS tracking and real-time logistics management systems has made it possible to optimize the transportation of building materials from factories to construction sites. For products like ready-mix concrete, where timing and material integrity are paramount, GPS-enabled logistics systems guarantee that the product reaches its destination in optimal condition, ready for immediate use.
As the supply chain progresses, technology continues to play a pivotal role in the sales process. Digital platforms have become essential in enhancing customer engagement and experience. Virtual showrooms and augmented reality (AR) tools allow customers to visualize products within their own spaces, making informed and personalized decisions. These digital tools have transformed how customers select finishes for windows, doors, tiles, and other building materials, offering a more interactive and streamlined purchasing experience. The result is a more efficient sales process that can reach a wider audience without the need for extensive physical showrooms.
In today’s world post-sales support has evolved into a critical component of the customer journey, with digital platforms enabling more efficient and effective service. Customers can now track their orders, schedule installations, and troubleshoot issues remotely, ensuring that they receive timely and accurate assistance. In scenarios where precision and fit are crucial, such as with modular kitchens or custom windows, a robust post-sales support system is vital for customer satisfaction. Digital tools empower service teams to quickly diagnose and resolve issues, minimizing downtime and enhancing the overall customer experience.
The integration of advanced technologies in the building materials industry goes beyond boosting efficiency and sustainability—it’s about revolutionizing the entire customer experience. From the acquisition of raw materials to outstanding post-sales support, every stage of the supply chain is being transformed by innovations that prioritize quality, speed, and environmental responsibility. As the industry evolves, these technologies will become even more crucial in shaping the future of construction, delivering materials that are not only of superior quality but also perfectly aligned with the shifting demands of a dynamic world.
By embracing emerging technologies at each step, the companies are not only meeting the demands of today’s market but are also paving the way for a more sustainable and customer-focused future. As these technologies continue to develop, they will undoubtedly open new doors and set higher standards for the entire industry.
Manufacturers Tackling Cost Control & Quality Standards
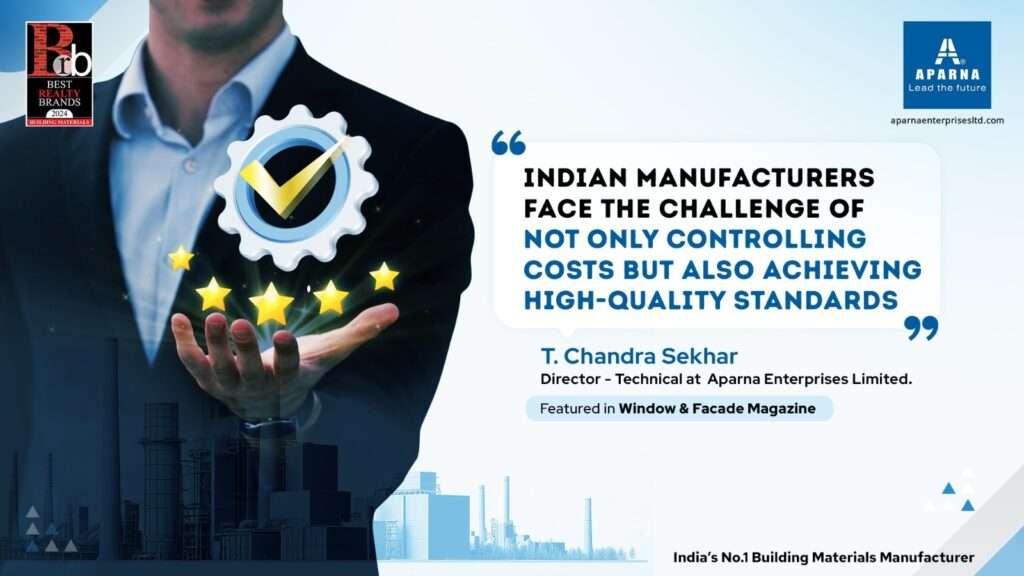
T. Chandra Sekhar, Technical Director at Aparna Enterprises Ltd (AEL), emphasises that the Indian market is challenged by the advanced manufacturing technologies and economies of scale enjoyed by international brands, particularly those from Turkey, China, and Europe. In 2024, China’s hardware and building materials market is expected to generate approximately USD 525 billion, while India’s market is projected to be around USD 160.90 billion. This stark difference in market size underscores the competitive advantage of these international brands. Indian manufacturers face the challenge of not only controlling costs but also achieving high-quality standards to remain competitive.
One significant hurdle is the lack of protective duties, which allows international brands to enter the Indian market at lower prices. Additionally, many Indian brands are still in the process of acquiring international certifications, putting them at a disadvantage against established global players. Sekhar suggests that mandating BIS certification for international brands entering the Indian market could help ensure that only products meeting stringent quality standards are allowed.
Despite these challenges, Indian brands are making strides in enhancing their production capabilities, focusing on innovation, and improving after-sales services, Government initiatives like ‘Make in India’ are aiding in improving competitiveness. The Indian market is expected to grow at a compound annual growth rate (CAGR) of 1.64% from 2024 to 2028, Indian companies are increasingly adopting advanced technologies such as automation and digitalisation to enhance efficiency and product quality, which is crucial for competing with international brands
Sekhar discusses the complexities involved in supplying the right hardware for various applications. Different profile sections require specific hardware solutions, necessitating a deep understanding of application requirements. Challenges include maintaining a wide product range, ensuring consistent quality control, and managing logistics. Precise hardware solutions are needed for doors, windows, and structural components, each with unique specifications and performance criteria. Collaboration with architects, fabricators, and system designers is crucial. Sekhar emphasises that brands are investing in research and development to create innovative and customised products while improving supply chain management and leveraging advanced manufacturing technologies to maintain high standards.
Transparency of Real-Time Facade Performance
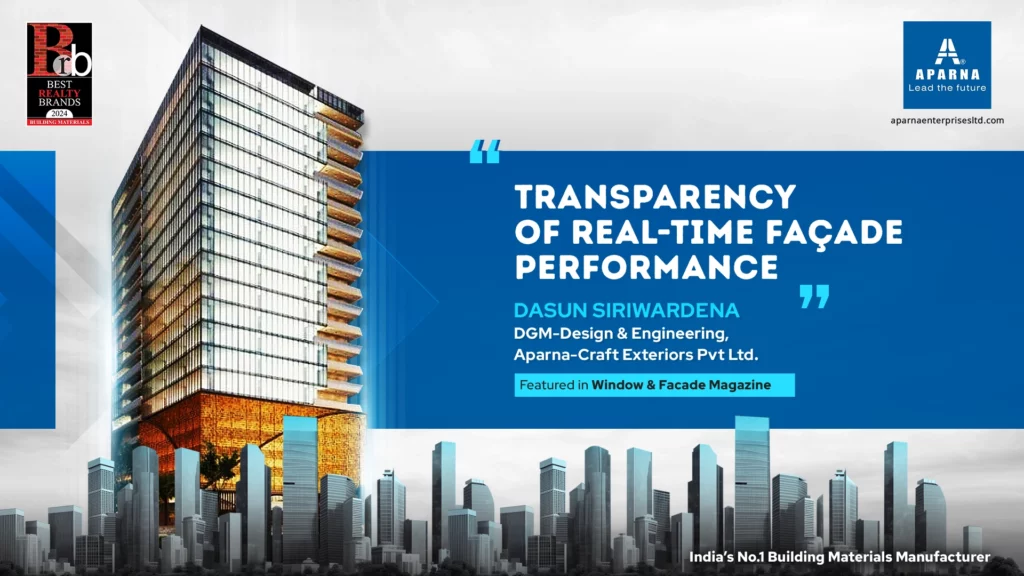
CHANGE IN DESIGN APPROACH TO THE TRANSPORT INFRASTRUCTURE PROJECTS LIKE AIRPORTS
Traditional facade systems and engineering are still taking place all over the world including multiple longtime failures mainly in performance, water penetration, air leakages, condensation, detachment of gaskets, falling down glass panels and peeling off silicone sealants are the main catastrophic failures nowadays in facades at many transport infrastructures projects. These prior failures are continuously happening especially due to customized and tailor-made facade systems in the long run- in infrastructure/commercial projects that are getting highly exposed to different atmospheres, environmental conditions and as well as high usage It has also become an issue of using the traditional methods of engineering that have not been calculated or mentioned in the codes of practice As per the author’s investigation and experience, most of these failing customized and tailor-made facade systems have been designed and engineered by using extremely traditional engineering and testing protocols as well as inappropriate value engineering methods.
REALTIME NEED
Natural and traditional elements can weaken HVAC in buildings. There is a general phenomenon that all façade experts always fight with water, solar heat gain, thermal bridge, and many climatic and environmental conditions. Realtime envelopes have become extremely advanced, incorporating new and sophisticated technologies and materials such as Kinetic / Operable screens/ Perforated screens and green walls.
Moreover, in today’s economic situation, energy consumption and savings are more important than ever. Improvement of energy efficiency in all aspects of our lives will reduce costs and CO2. emissions. Curtain Wall assemblies are more attractive nowadays than at any time in the past due to the abundant use of glass & aluminium/Various sustainable metal and living green wall systems in highly engineered facades.
GLOBALISED TRANSPORTATION HUBS
Airports
Airports are vital national resources. From a historical perspective, airport terminals are a relatively new building concept that has evolved in line with the requirements of the commercial aviation industry, which is even less than 100 years old. Airports serve a key role in the transportation of people and goods in regional, national, and international commerce. Also, this will have multiple different global elements as globalized transportation hubs will be used by different nationals from all over the world. Moreover, a globalized transportation hub can be taken as an iconic symbol of a country’s status and economic success. There is where a designer needs to present an iconic, sophisticated, and real-time façade on the infrastructure to serve all the real-time necessities.
An exterior enclosure of a transportation hub, orientation to be designed to maximize the use of daylighting and can significantly impact the value of solar heat gain of the building. Maximizing the daylight welcome to the building will drastically decrease the artificial lighting cost in heavyweight. As the innovation of façade systems drastically turns more towards kinetic facades and green wall systems (Living façades) author would like to describe the necessity of Kinetic and Living façade systems in transportation hubs in the real-time world.
KINETIC FACADES
Dynamic Facades
A kinetic facade has its movement on the building envelope changing itself dynamically rather than being static by itself or fixed. Such a façade can also make different appearances and as well as treating different kinds of environmental and climate changes Moreover, a kinetic façade can be designed to treat wind, light, and energy.
A kinetic facade can treat its building infrastructure interior environment to be adjusted by opening air paths and light by itself from its façade surface movements. The façade can be programmed to respond to climatic/environmental factors, time, several occupancies etc. to improve performance and efficiency. The application of kinetic facades is not a new concept in reducing energy demand for lighting and space air conditioning.
For kinetic facades, the main factors in the production of effective designs are kinetic and machining solutions. Good knowledge of kinematics, movement simulation, reliability and durability are the keys to the successful implementation of kinetic facades in buildings.
Some location-specific questions to consider during the conceptual design stages include.
- Is the building in an area that is generally suitable for a kinetic Installation?
- Is the speed and intensity of the wind sufficient to activate the kinetic elements of the façade?
- What are the likely wind patterns at the selected location?
- Is the building open or closed behind the kinetic facade?
The solar angle, and its effect on selected materials and associated glare, is another factor in the design, specification, and installation of kinetic facades. The angles at which sunlight hits the facade elements can have a profound impact on aesthetics. For specific environments, such as airports or in confined urban settings, the glare resulting from the selection of highly reflective materials may be undesirable in other cases, where indirect light predominates, a material with higher reflectance can accentuate the kinetic activity of the facade.
All kinetic installations can produce a certain level of ambient sound under high wind conditions, and therefore, the selected system should not produce sound considered excessive for the given environment.
Performance requirements are important in every building, and they deserve more attention for kinetic facade systems. Careful analysis is needed regarding the interaction between kinetic facade elements and their associated building structure, as well as the impact of structural behaviour on system design and cost.
To study the effectiveness of kinetic systems, many computer simulationis have been carried out Analyzed and compared to estimate the benefits of four different building blocks (hanging, folding, horizontal vane, vertical vane). Each environment is different. Aspect solar thermal energy, daylighting, ventilation, power generation.
Benefits and Details
Kinetic architecture is experimenting with moving building parts, such as rotating facade elements or folding walls. The pioneers of kinetic architecture have been constructivist artists since the early 20th century. An example of the later symbiosis between kinetic art and architecture is the corner facade of an office building in Germany, designed in 1966 by the ZERO artist, Otto Piene. The centre of the outer shell is made up of faceted steel panels that form a wheel from which rods with aluminium spheres protrude.
Kinetic architecture is still associated with amazing visual effects due to the animated interface elements. An example of this was the stunning digital facade of the Mega Faces pavilion in Sochi which displays ever-changing images of visitors. Inspired by technical innovations, the functional spectrum of flexible interface elements continues to expand.
Another example is the “Bloomframe” developed by Hofman Dujardin Architects for warm summer nights in densely populated urban areas. The building’s facade displays a split window that folds into a balcony at the touch of a button in 10 seconds. Much technical research has been done on the mechanism and stability of the practical “folding balcony”.
In Sharifi-ha’s house in Tehran, entire rooms can be rotated from the facade The breakfast inn, guest room and home office can all be rotated 90 degrees. The mechanism, developed by the German company Burnat, is reminiscent of rotating stages in the theatre. In winter, semi- rectangular shapes remain within the closed facade in the hot summer months they are transformed into a loggia with stunning views Another new form of the kinetic facade is the smart building envelope: rotating elements such as slats, panels, sails, etc. react to external influences. They can be opened and closed gradually, depending on the measured value of sunlight, temperature, wind, or air freshness, providing targeted control over the incidence of light and indoor climate. They are usually driven by bevel-gear motors. This results in mobile interfaces with air conditioning functionality that can change in a playful way, either independently or computer-based, using programmable choreographies.
Smart materials play a major role in the new kinetic architecture. The KW Westarkade property in Frankfurt am Main one of the most energy-efficient office buildings in the world is an innovative type of glass that can be designed in any shape and, thanks to high-tech coating can also be used to cover a large surface to protect from the sun. Transmitted vertical glass panels in warm, earthy tones give the building a multi-coloured crystalline beauty. It can open and close depending on the position of the sun so that the building changes its appearance in a seamless manner. The colours and materials were chosen by the architects at Sauerbruch Hutton in such a way that the new headquarters is an ambassador for the KfW Banking Group’s corporate values transparency, communication, and environmental awareness.
- Dynamic fins/facia will move with the wind, creating an eye-catching aesthetic that matches (Real-time design).
- Due to its aesthetic qualities, the wall can help save money on Arts in Transit and Art Percentage Compliance.
- Customizability can include a variety of materials including polycarbonate, glass, aluminium, and steel.
- It can be used on both small and large-sized interfaces.
- Lightweight fins allow for easy installation.
- It can be designed to withstand hurricane winds and rain.
- Facilitate airflow for ventilation. Allows inner view deflects the sun, preventing solar heat gain.
Over as another one of my kinetic facade experiences in India, we are now in the design and engineering stage of an upcoming commercial building in HYD Telangana with 4 levels of car-parking that is enhanced by a Zinc panel kinetic façade very similar to the parking garage of Brisbane.
Kinetic architecture is being rediscovered. Its pioneering character takes advantage of the exciting connection between functions to benefit user comfort and energy efficiency. Innovative materials and technologies become Ingenious modifiers of form and function. The designed and engineered Kinetic facade of the bulliding contains 4 levels and a vast area of 1500 50 m. The facade is covered with Zinc plates supplied by VM Zinc India with spedaily enhanced pigments with a brownish finish to make glamour the appearance.
The Zinc plates have been mounted to a backer steel tube structure with articulated bolting to release certain degrees of movement to have the facade dynamically moving Facade h now completely operational, and you may see its moving effect like ocean waves due to the wind.
How Is The Building Material Industry Contributing To USD 10 Trillion Dream
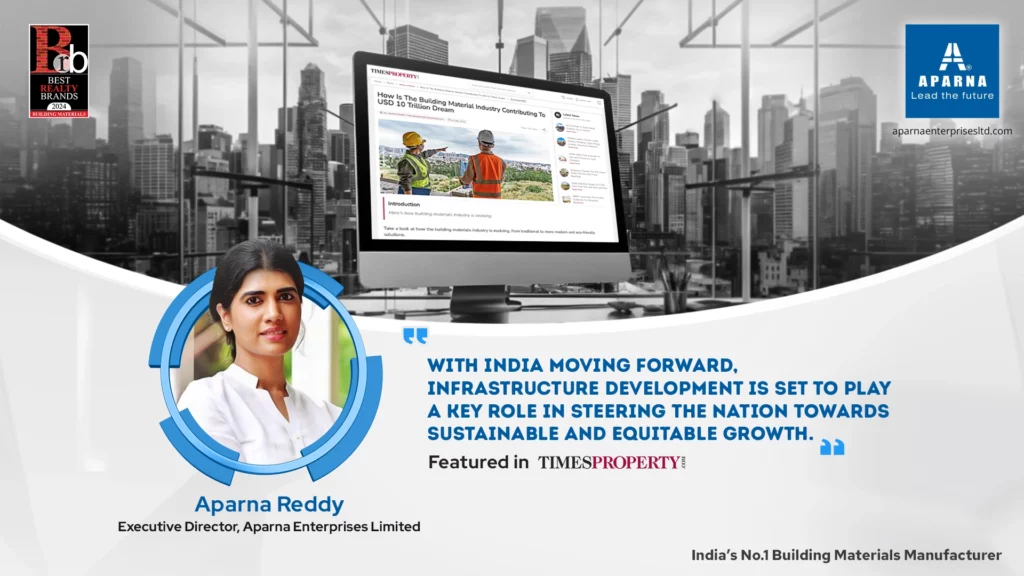
Take a look at how the building materials industry is evolving, from traditional to more modern and eco-friendly solutions.
For generations, India’s approach to construction materials has been quite traditional. However, the nation is now undergoing change, embracing international trends and adopting a more modern perspective. This change is particularly evident in how we view essential elements like doors and windows. No longer seen solely as functional components, they are now valued for their ability to provide sound insulation and offer a sleek, modern look. This fresh perspective, developing over the past 15 years, shows a dynamic transformation within the building materials industry.
India stands on the precipice of a historic economic transformation. With a projected USD 10 trillion economy by the decade’s end, there are multiple projects and initiatives that presents the building material industry with unique challenges as well as opportunities.
The upcoming infrastructure boom will necessitate a massive surge in demand for diverse materials. From the solid foundation of Ready-Mix Concrete (RMC), which is expected to grow steadily, to the innovative use of uPVC windows and doors, the industry will play a key role in shaping the future. This demand extends beyond traditional materials and includes sustainable solutions for eco-friendly construction practices. Building a strong transportation network is a key focus. The Bharatmala project aims to construct 44,000 km of new highways, while the Sagarmala project aims to create a string of efficient ports along the Indian coastline. These projects will need large amounts of cement, steel, aggregates, and asphalt.
Similarly, smart city projects coupled with rising urbanisation trends, is expected to drive demand for RMC, bricks, blocks, tiles, uPVC doors, windows, paints, and coatings. Social infrastructure development, encompassing projects like affordable housing and sanitation facilities, will further increase demand for materials for low-cost and sustainable housing units, sanitaryware and piping for sanitation projects.
Sustainability is no longer an afterthought. The building materials industry is continuously innovating to create new products that are not only durable and cost-effective but also minimise environmental impact. Green concrete, energy-efficient insulation, recycled building components, prefabricated construction, and bio-based materials are all key areas of focus. Safety remains paramount, establishing the safety and longevity of built facilities is a major responsibility of the building materials industry. Strict quality control measures, adoption of cutting-edge technologies, and investment in advanced testing facilities are all important to ensure the integrity of materials used in critical infrastructure projects.
The success of India’s infrastructure revolution relies on a collaborative approach. The building materials industry needs to work together with various stakeholders. This means forging strong partnerships to develop sustainable infrastructure policies, streamlining procurement processes for construction companies, fostering open communication, sharing information across the supply chain, investing in skills, and training initiatives to upskill the workforce. By working together on these fronts, the industry can create a strong foundation for India’s future infrastructure development.
With India moving forward, infrastructure development is set to play a key role in steering the nation towards sustainable and equitable growth. By embracing innovation, prioritising safety, and fostering collaboration, the building materials industry can be a key driver of India’s bright future.
